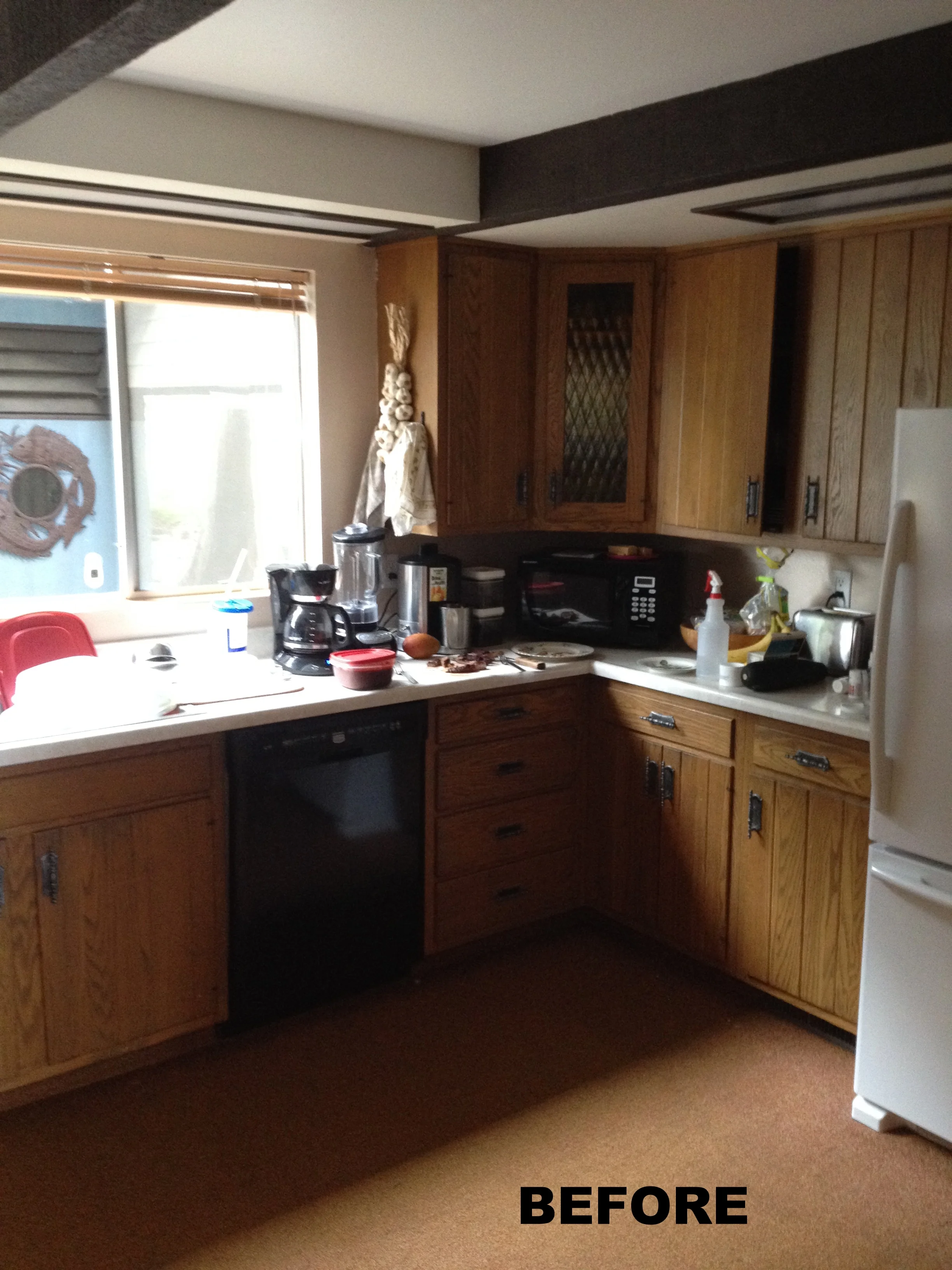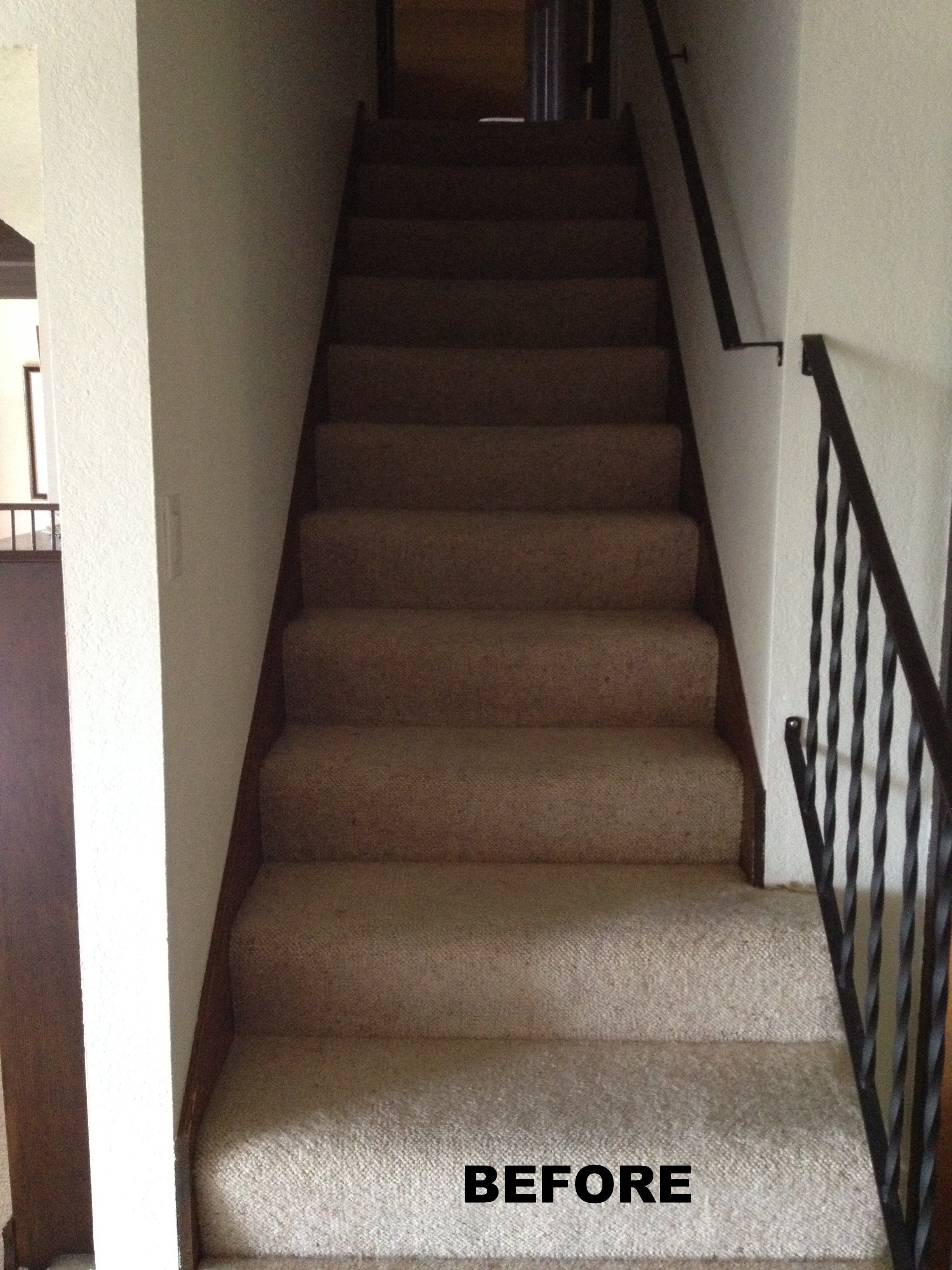An updated take on a retro kitchen...
Located in Port Orchard, WA, with amazing views of Seattle, this 1970's custom home has interesting architectural details that set it apart from other homes in the area. The kitchen, however, was very dated, had an awkward layout, and even had classic 1970's burnt orange carpet on the floors. Lovely! Needless to say, the function of the kitchen did not work for the homeowners. They needed more counter space, a more logical flow from one surface to the other, storage, and materials that would with stand up to daily wear and tear. They were also keen to keep the spirit of their home and not put in anything that would detract from that. We opened up kitchen a bit more by squaring off the corners, removed the built in soffits and added new lighting, incorporated lighter colors and a linear tile back splash that the homeowner helped to design. We also continued their new hardwood flooring into th adjacent dining room, entry, and stairs. The result is much brighter and user friendly but still fits in with the homes architecture.

















