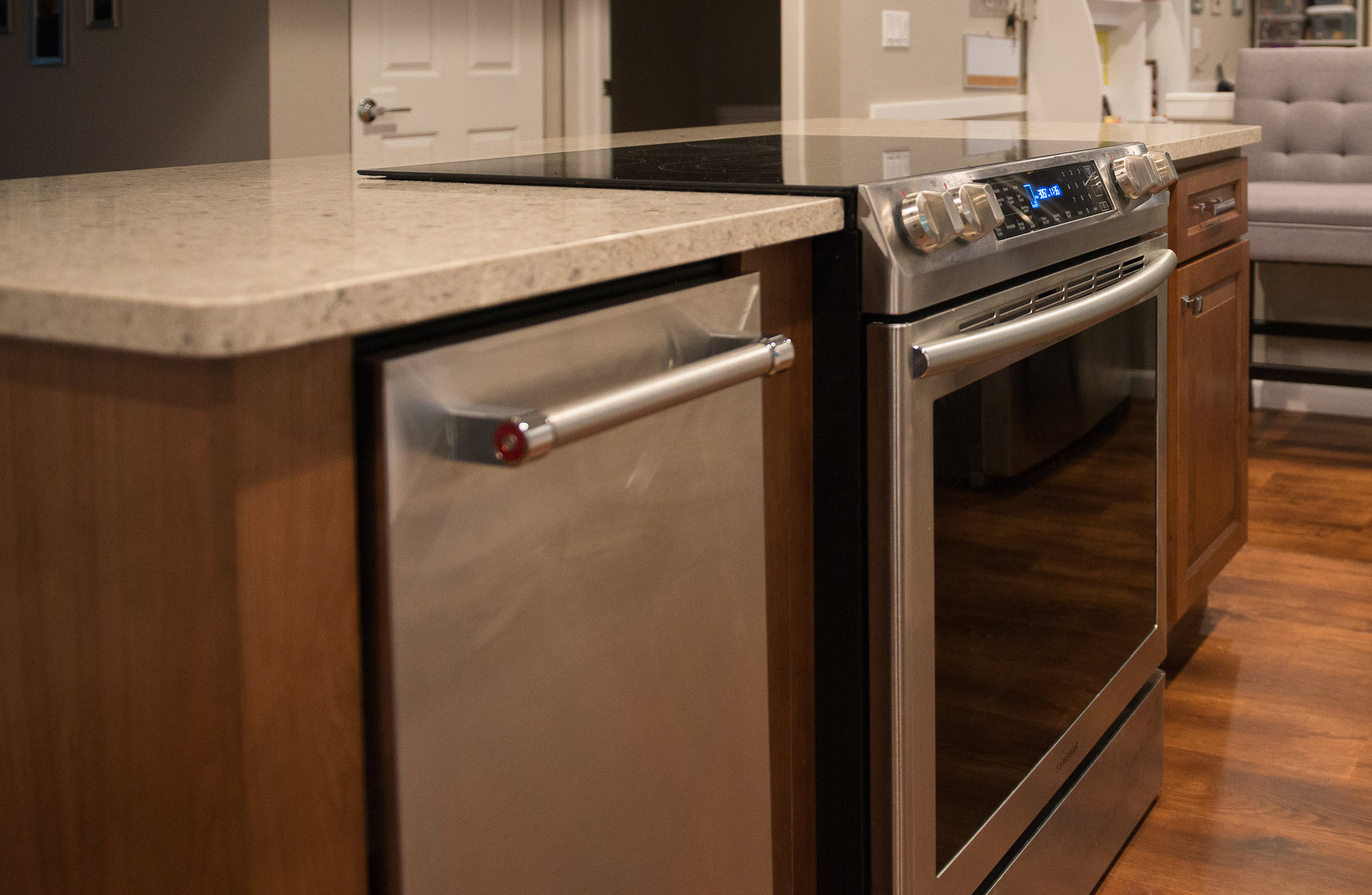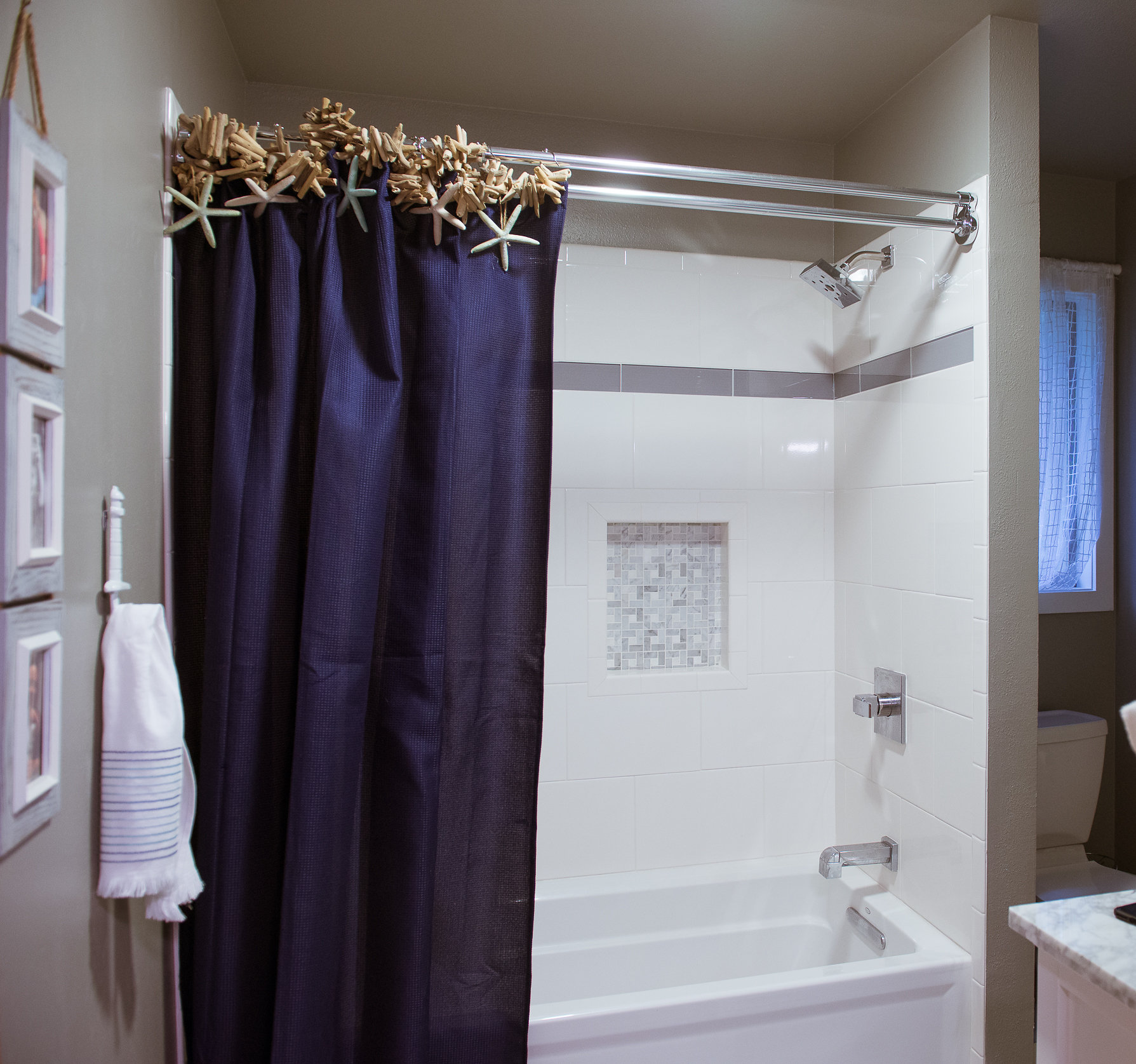More open kitchen and living space for a big family...
For this project, the goal was to open things up. There were walls everywhere and you couldn't see from one side of the room to the other. This was a problem for the homeowner as she also operates an in home daycare for small children. By opening up the walls that surrounded the central kitchen, the downstairs became one large room. We added a half wall at the end of the kitchen space to separate the daycare area from the home but added some fun, bright details.
The upstairs bathrooms got updates as well with new fixtures, tile floors, tile surrounds, fresh paint, and some personal touches from the homeowner.




























